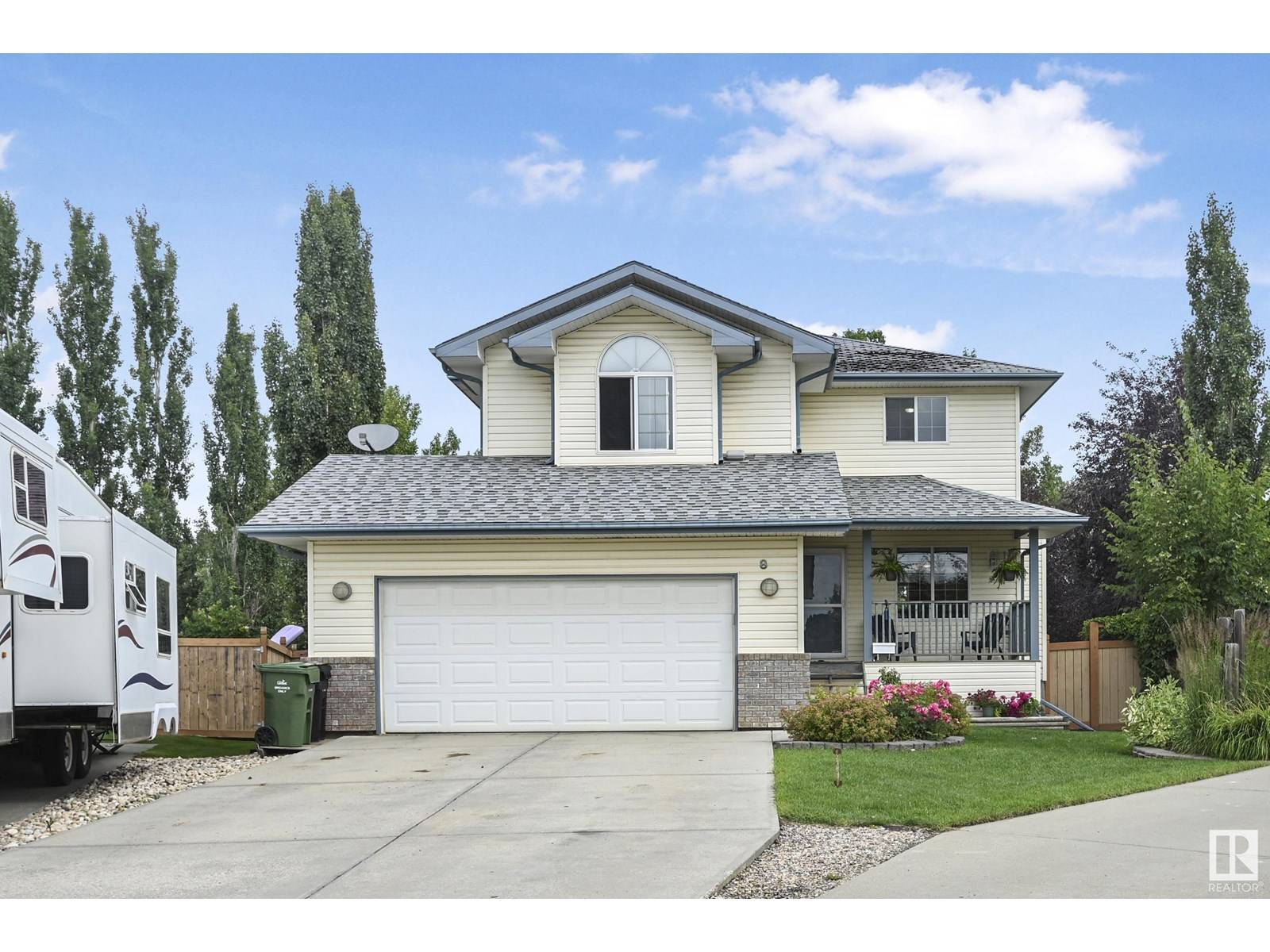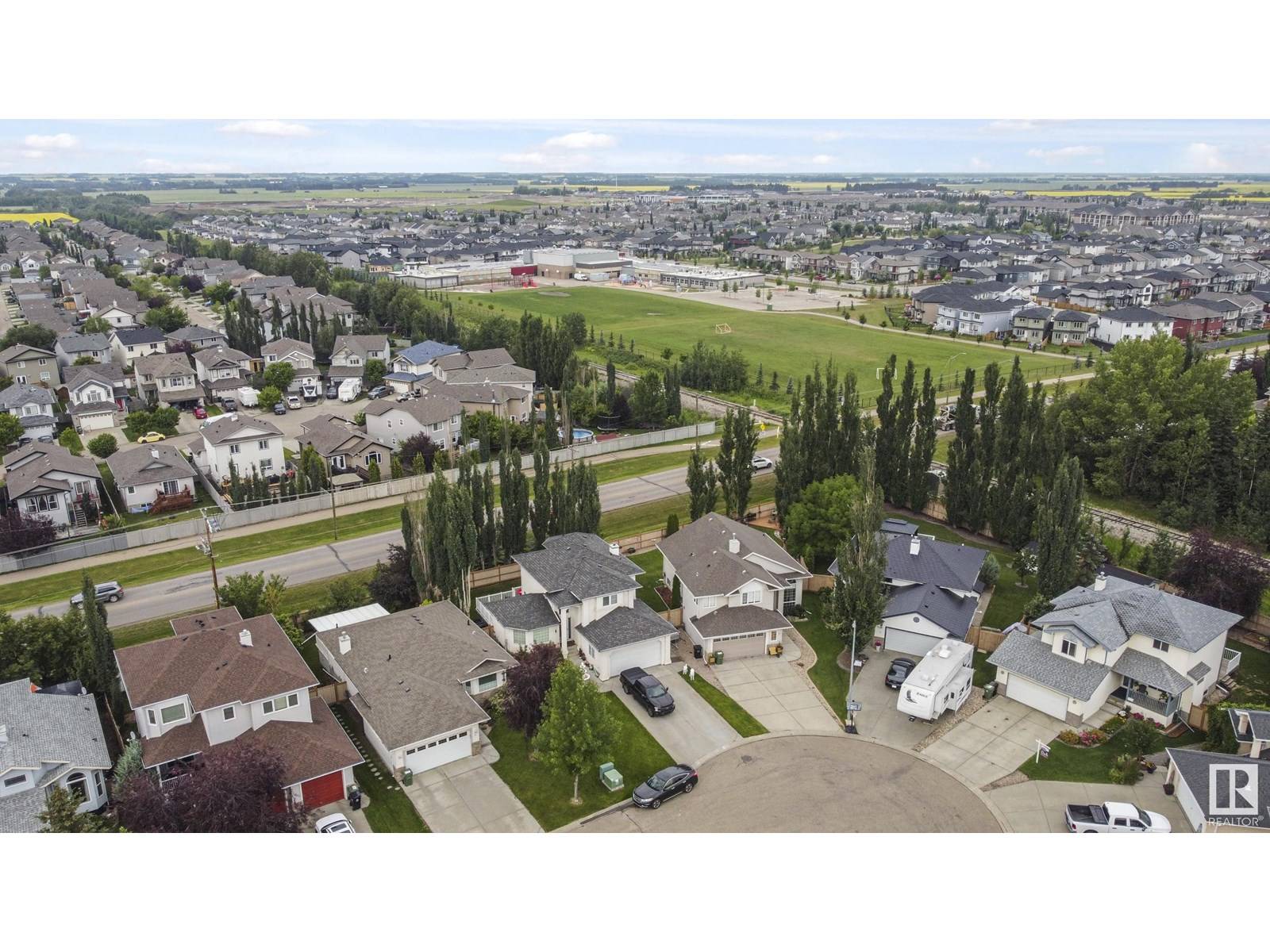8 WELLS CO Leduc, AB T9E8E8
4 Beds
3 Baths
1,784 SqFt
UPDATED:
Key Details
Property Type Single Family Home
Sub Type Freehold
Listing Status Active
Purchase Type For Sale
Square Footage 1,784 sqft
Price per Sqft $274
Subdivision Windrose
MLS® Listing ID E4447814
Bedrooms 4
Half Baths 1
Year Built 2001
Lot Size 8,514 Sqft
Acres 0.19545542
Property Sub-Type Freehold
Source REALTORS® Association of Edmonton
Property Description
Location
Province AB
Rooms
Kitchen 1.0
Extra Room 1 Basement 4.54 m X 3.04 m Bedroom 4
Extra Room 2 Basement Measurements not available Storage
Extra Room 3 Basement 5.97 m X 3.63 m Recreation room
Extra Room 4 Main level 3.89 m X 3.98 m Living room
Extra Room 5 Main level 3.07 m X 2.81 m Dining room
Extra Room 6 Main level 4 m X 3.18 m Kitchen
Interior
Heating Forced air
Fireplaces Type Unknown
Exterior
Parking Features Yes
Fence Fence
View Y/N No
Private Pool No
Building
Story 2
Others
Ownership Freehold
GET MORE INFORMATION






