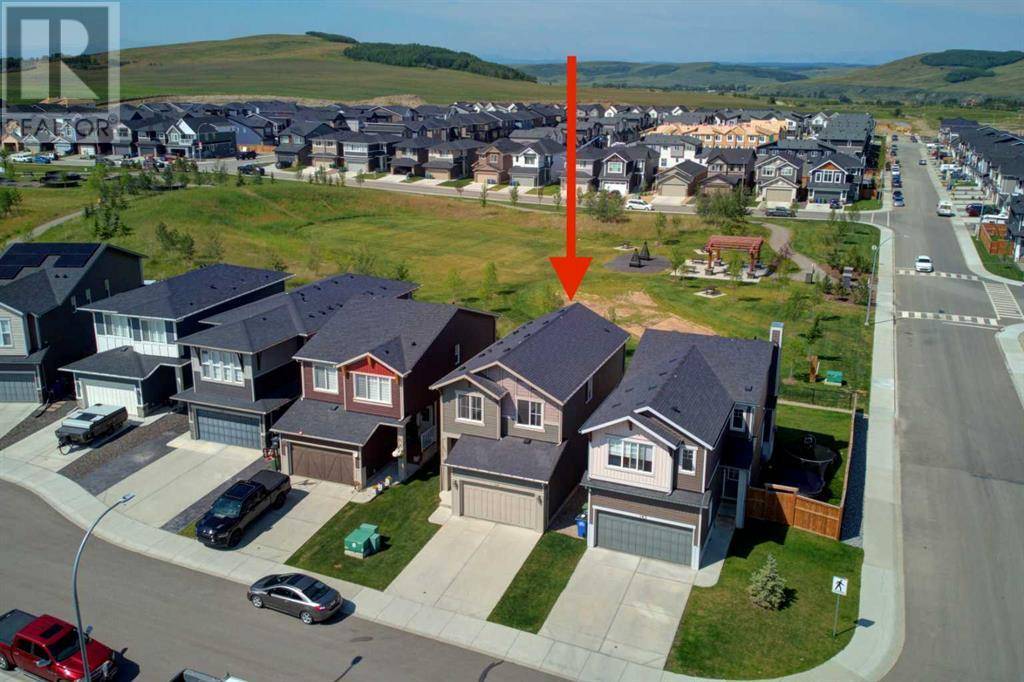139 Emberside Garden Cochrane, AB T4C2L9
3 Beds
3 Baths
1,614 SqFt
UPDATED:
Key Details
Property Type Single Family Home
Sub Type Freehold
Listing Status Active
Purchase Type For Sale
Square Footage 1,614 sqft
Price per Sqft $415
Subdivision Fireside
MLS® Listing ID A2240987
Bedrooms 3
Half Baths 1
Year Built 2017
Lot Size 3,452 Sqft
Acres 0.079254106
Property Sub-Type Freehold
Source Calgary Real Estate Board
Property Description
Location
Province AB
Rooms
Kitchen 1.0
Extra Room 1 Main level 2.92 Ft x 7.08 Ft 2pc Bathroom
Extra Room 2 Main level 9.00 Ft x 9.83 Ft Dining room
Extra Room 3 Main level 10.17 Ft x 10.17 Ft Foyer
Extra Room 4 Main level 14.83 Ft x 11.50 Ft Kitchen
Extra Room 5 Main level 12.00 Ft x 15.50 Ft Living room
Extra Room 6 Upper Level 4.92 Ft x 8.00 Ft 4pc Bathroom
Interior
Heating Forced air,
Cooling None
Flooring Carpeted, Laminate, Tile
Fireplaces Number 1
Exterior
Parking Features Yes
Garage Spaces 2.0
Garage Description 2
Fence Fence
View Y/N No
Total Parking Spaces 4
Private Pool No
Building
Lot Description Landscaped
Story 2
Others
Ownership Freehold
Virtual Tour https://youriguide.com/139_emberside_garden_cochrane_ab/
GET MORE INFORMATION






