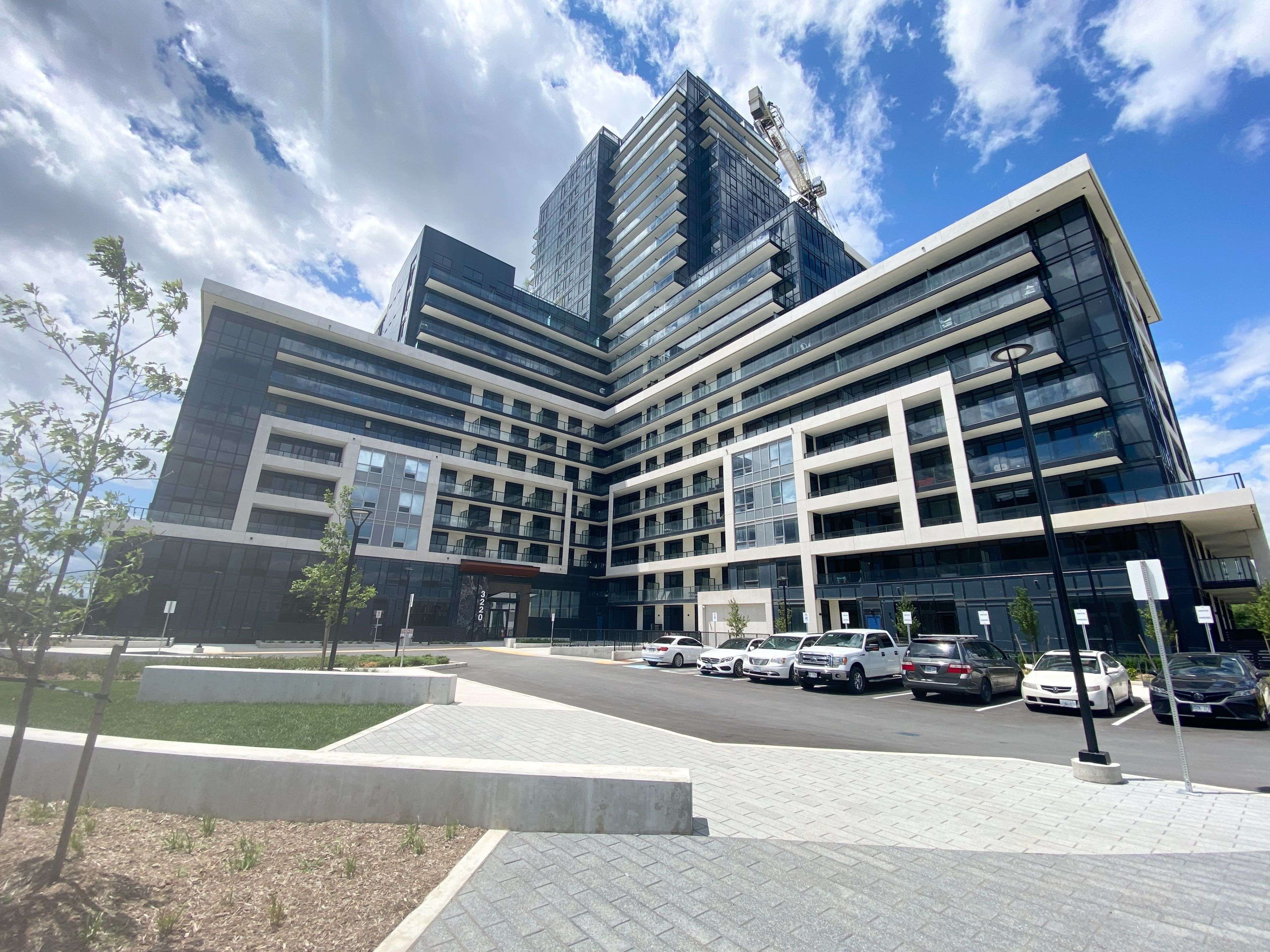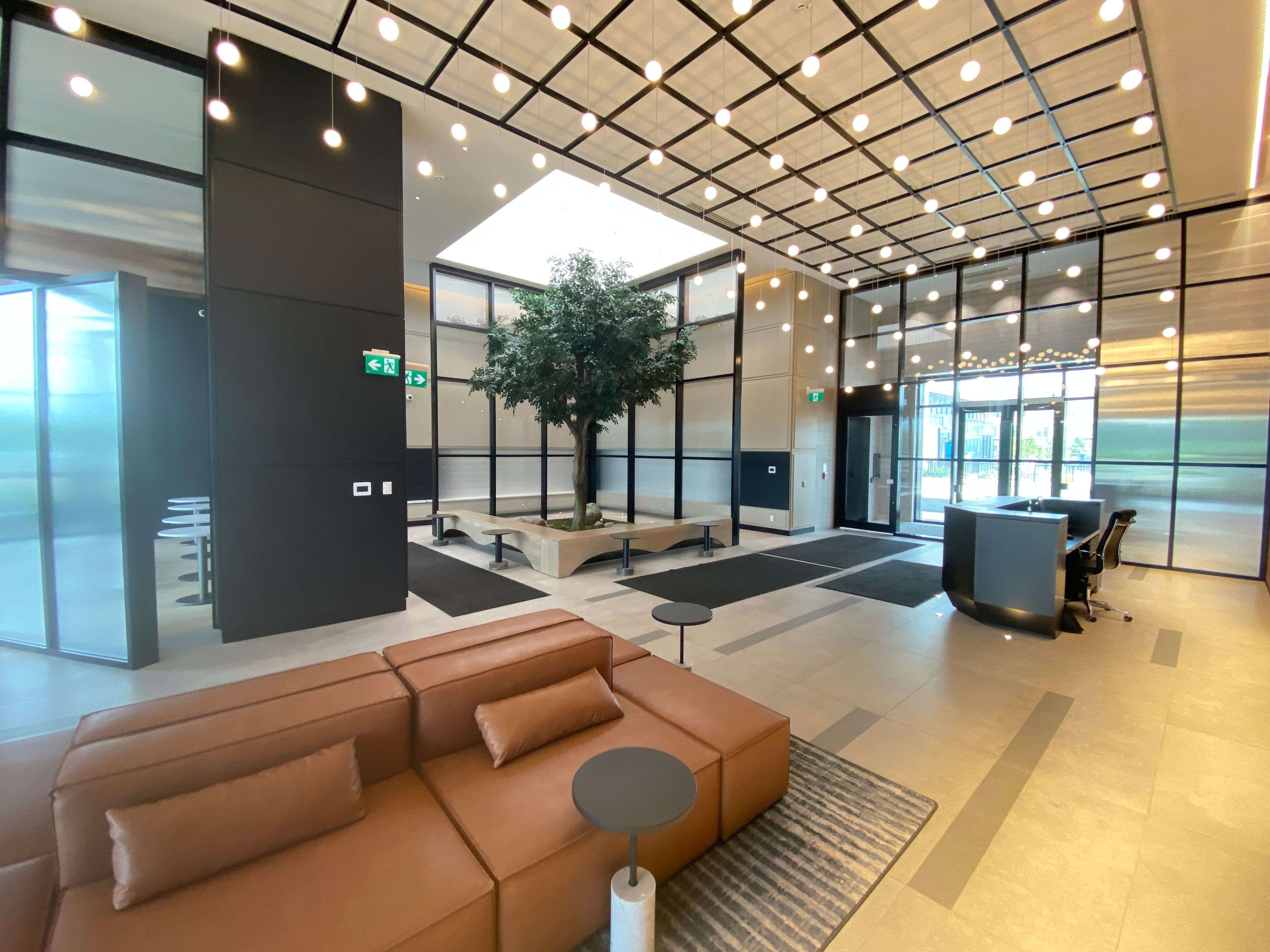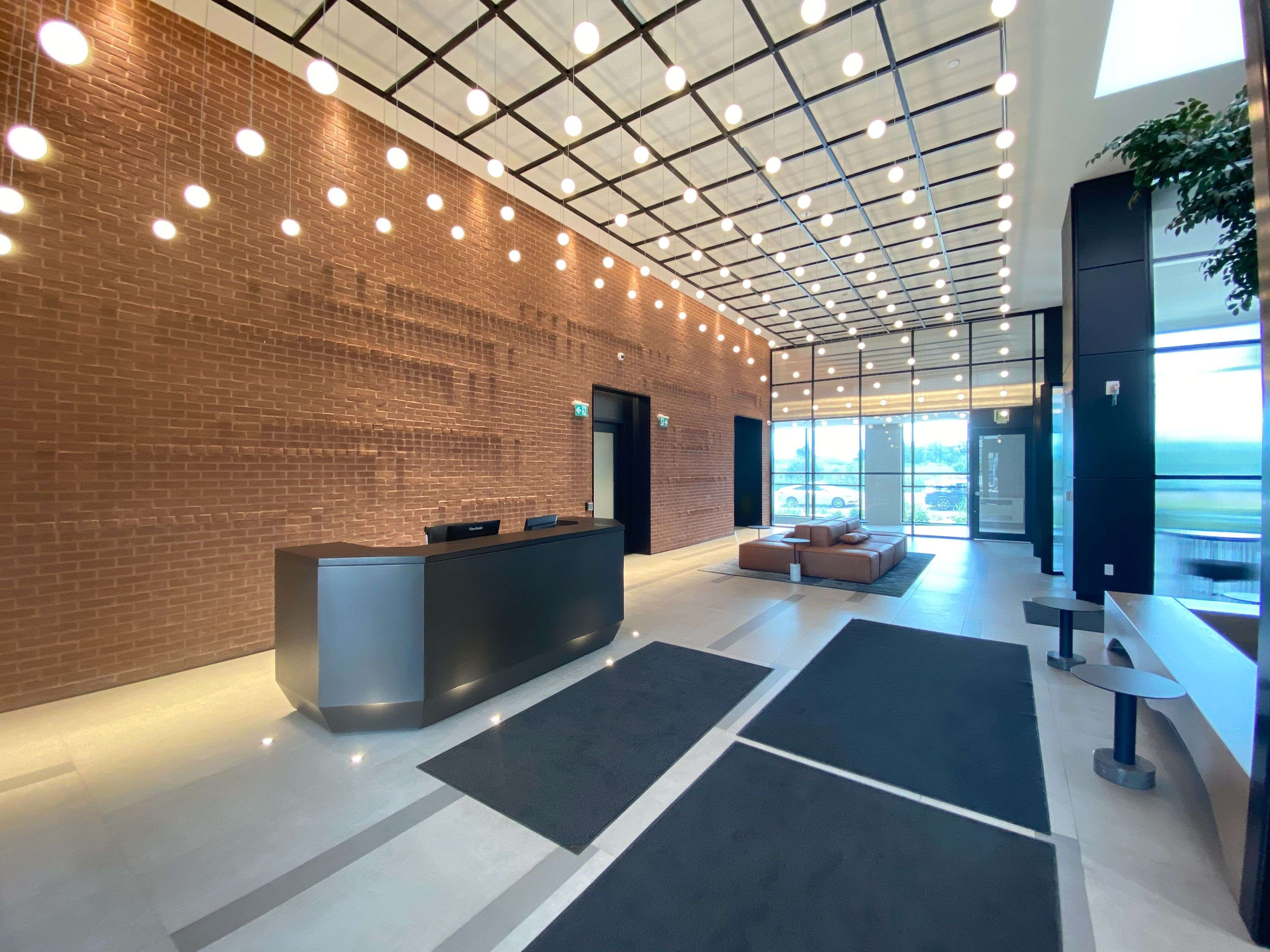3220 William Coltson AVE #1308 Oakville, ON L6H 7X9
2 Beds
1 Bath
UPDATED:
Key Details
Property Type Condo
Sub Type Condo Apartment
Listing Status Active
Purchase Type For Rent
Approx. Sqft 600-699
Subdivision 1010 - Jm Joshua Meadows
MLS Listing ID W12293126
Style Apartment
Bedrooms 2
Building Age 0-5
Property Sub-Type Condo Apartment
Property Description
Location
Province ON
County Halton
Community 1010 - Jm Joshua Meadows
Area Halton
Rooms
Family Room No
Basement None
Kitchen 1
Separate Den/Office 1
Interior
Interior Features Built-In Oven, Carpet Free, Countertop Range, Separate Hydro Meter, Storage Area Lockers, Water Meter
Cooling Central Air
Fireplace No
Heat Source Gas
Exterior
Exterior Feature Controlled Entry, Patio, Porch, Year Round Living
Parking Features None
Garage Spaces 1.0
View Clear, Skyline
Roof Type Other
Exposure North East
Total Parking Spaces 1
Balcony Terrace
Building
Story 13
Unit Features Clear View,Hospital,Library,Park,Public Transit,School
Foundation Poured Concrete
Locker Exclusive
Others
Security Features Concierge/Security,Smoke Detector
Pets Allowed No
Virtual Tour https://www.youtube.com/watch?v=xp0Y_p_trDc
GET MORE INFORMATION





