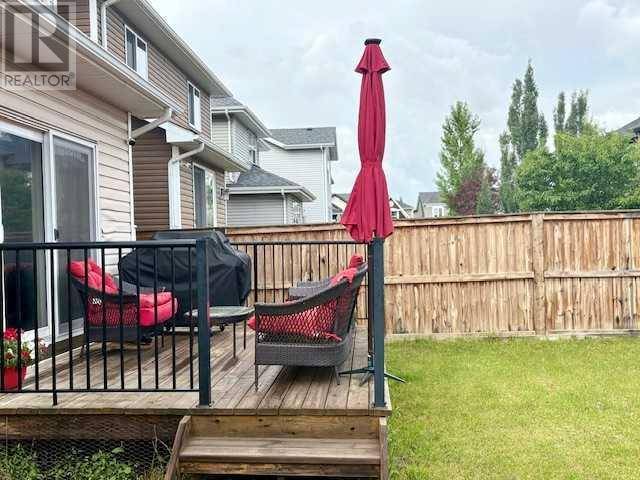63 Auburn Crest Way SE Calgary, AB T3M1T8
3 Beds
3 Baths
2,151 SqFt
OPEN HOUSE
Sun Jul 20, 1:00pm - 4:00pm
UPDATED:
Key Details
Property Type Single Family Home
Sub Type Freehold
Listing Status Active
Purchase Type For Sale
Square Footage 2,151 sqft
Price per Sqft $316
Subdivision Auburn Bay
MLS® Listing ID A2240818
Bedrooms 3
Half Baths 1
Year Built 2013
Lot Size 4,284 Sqft
Acres 0.09834794
Property Sub-Type Freehold
Source Calgary Real Estate Board
Property Description
Location
Province AB
Rooms
Kitchen 1.0
Extra Room 1 Second level 19.00 Ft x 13.42 Ft Bonus Room
Extra Room 2 Second level 14.92 Ft x 14.33 Ft Primary Bedroom
Extra Room 3 Second level 14.25 Ft x 10.17 Ft Bedroom
Extra Room 4 Second level 10.17 Ft x 9.92 Ft Bedroom
Extra Room 5 Second level 6.92 Ft x 4.75 Ft Other
Extra Room 6 Second level 10.08 Ft x 6.58 Ft 4pc Bathroom
Interior
Heating Other, Forced air,
Cooling Central air conditioning
Flooring Carpeted, Ceramic Tile, Hardwood
Fireplaces Number 1
Exterior
Parking Features Yes
Garage Spaces 2.0
Garage Description 2
Fence Fence
Community Features Lake Privileges, Fishing
View Y/N No
Total Parking Spaces 4
Private Pool No
Building
Story 2
Others
Ownership Freehold
GET MORE INFORMATION






