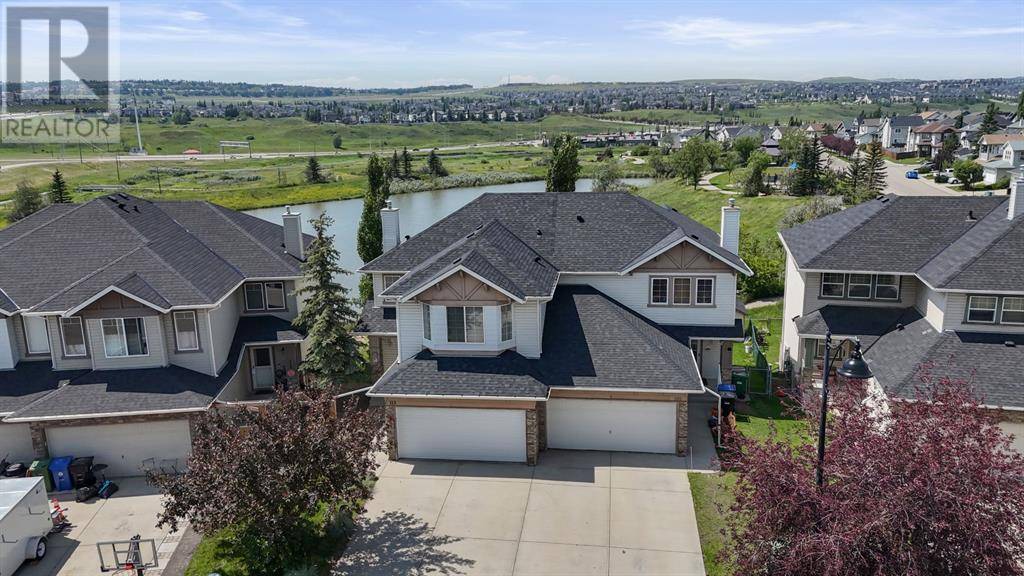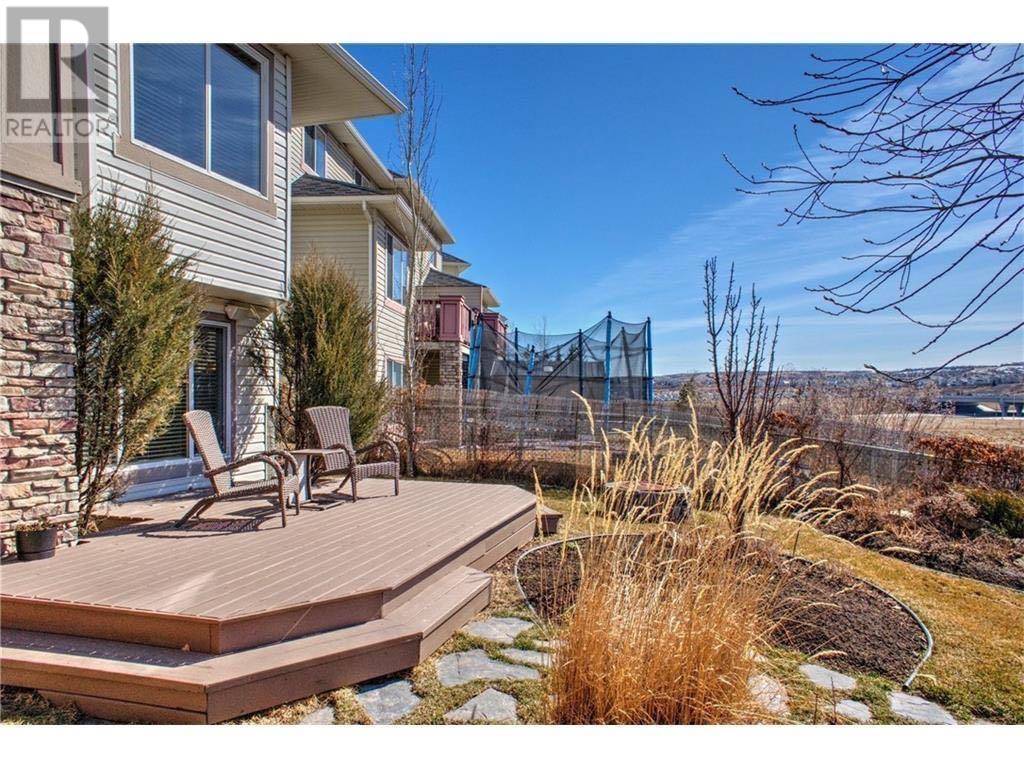113 Evansmeade Point NW Calgary, AB T3P1C4
4 Beds
4 Baths
1,701 SqFt
OPEN HOUSE
Sun Jul 20, 2:00pm - 4:00pm
UPDATED:
Key Details
Property Type Single Family Home
Sub Type Freehold
Listing Status Active
Purchase Type For Sale
Square Footage 1,701 sqft
Price per Sqft $382
Subdivision Evanston
MLS® Listing ID A2241301
Bedrooms 4
Half Baths 1
Year Built 2003
Lot Size 3,692 Sqft
Acres 3692.02
Property Sub-Type Freehold
Source Calgary Real Estate Board
Property Description
Location
Province AB
Rooms
Kitchen 1.0
Extra Room 1 Lower level 20.58 Ft x 12.08 Ft Family room
Extra Room 2 Lower level 11.83 Ft x 11.83 Ft Bedroom
Extra Room 3 Lower level 10.00 Ft x 5.75 Ft 3pc Bathroom
Extra Room 4 Lower level 10.00 Ft x 7.00 Ft Furnace
Extra Room 5 Main level 15.42 Ft x 13.67 Ft Living room
Extra Room 6 Main level 12.33 Ft x 11.00 Ft Kitchen
Interior
Heating Forced air,
Cooling Central air conditioning
Flooring Carpeted, Laminate, Tile, Vinyl
Exterior
Parking Features Yes
Garage Spaces 2.0
Garage Description 2
Fence Fence
Community Features Golf Course Development, Lake Privileges
View Y/N No
Total Parking Spaces 4
Private Pool No
Building
Lot Description Landscaped
Story 2
Others
Ownership Freehold
Virtual Tour https://youtu.be/6KGzozIZXcY
GET MORE INFORMATION






