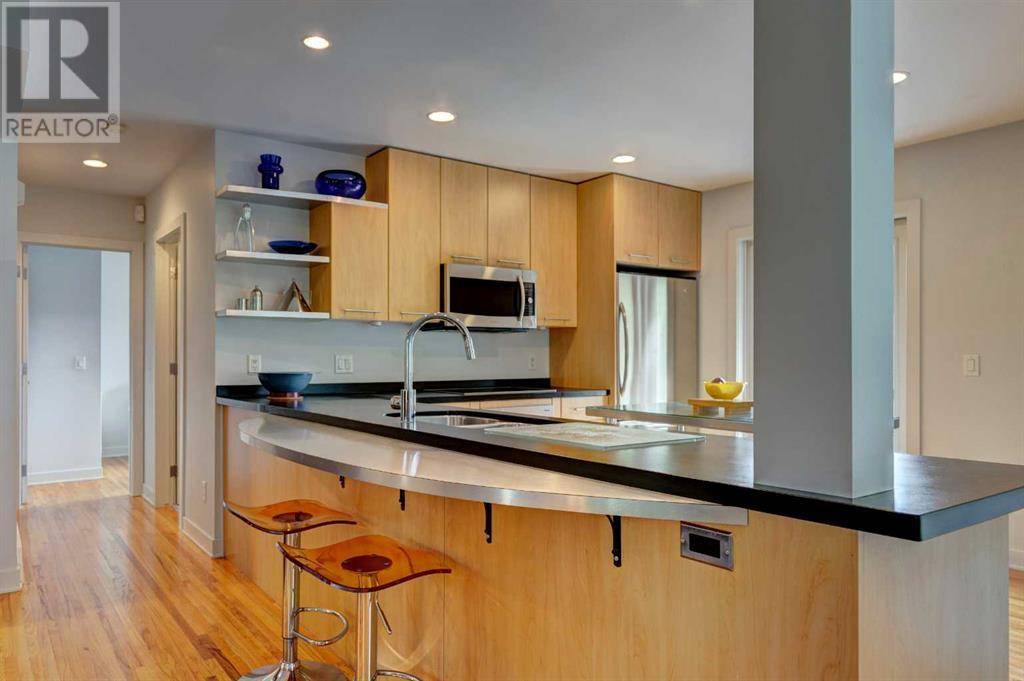12 45 Street SW Calgary, AB T3C2B2
4 Beds
2 Baths
1,253 SqFt
OPEN HOUSE
Sun Jul 20, 2:30pm - 4:00pm
UPDATED:
Key Details
Property Type Single Family Home
Sub Type Freehold
Listing Status Active
Purchase Type For Sale
Square Footage 1,253 sqft
Price per Sqft $702
Subdivision Wildwood
MLS® Listing ID A2241297
Style Bungalow
Bedrooms 4
Year Built 1956
Lot Size 5,500 Sqft
Acres 0.12627085
Property Sub-Type Freehold
Source Calgary Real Estate Board
Property Description
Location
Province AB
Rooms
Kitchen 1.0
Extra Room 1 Lower level 7.75 Ft x 4.92 Ft 4pc Bathroom
Extra Room 2 Lower level 10.50 Ft x 9.92 Ft Bedroom
Extra Room 3 Lower level 8.92 Ft x 8.92 Ft Bedroom
Extra Room 4 Lower level 7.75 Ft x 11.50 Ft Laundry room
Extra Room 5 Lower level 18.92 Ft x 32.58 Ft Recreational, Games room
Extra Room 6 Main level 9.08 Ft x 4.92 Ft 4pc Bathroom
Interior
Heating Forced air,
Cooling None
Flooring Hardwood
Fireplaces Number 1
Exterior
Parking Features Yes
Garage Spaces 2.0
Garage Description 2
Fence Fence
View Y/N No
Total Parking Spaces 2
Private Pool No
Building
Story 1
Architectural Style Bungalow
Others
Ownership Freehold
Virtual Tour https://youtu.be/r0FogYlKPqc?feature=shared
GET MORE INFORMATION






