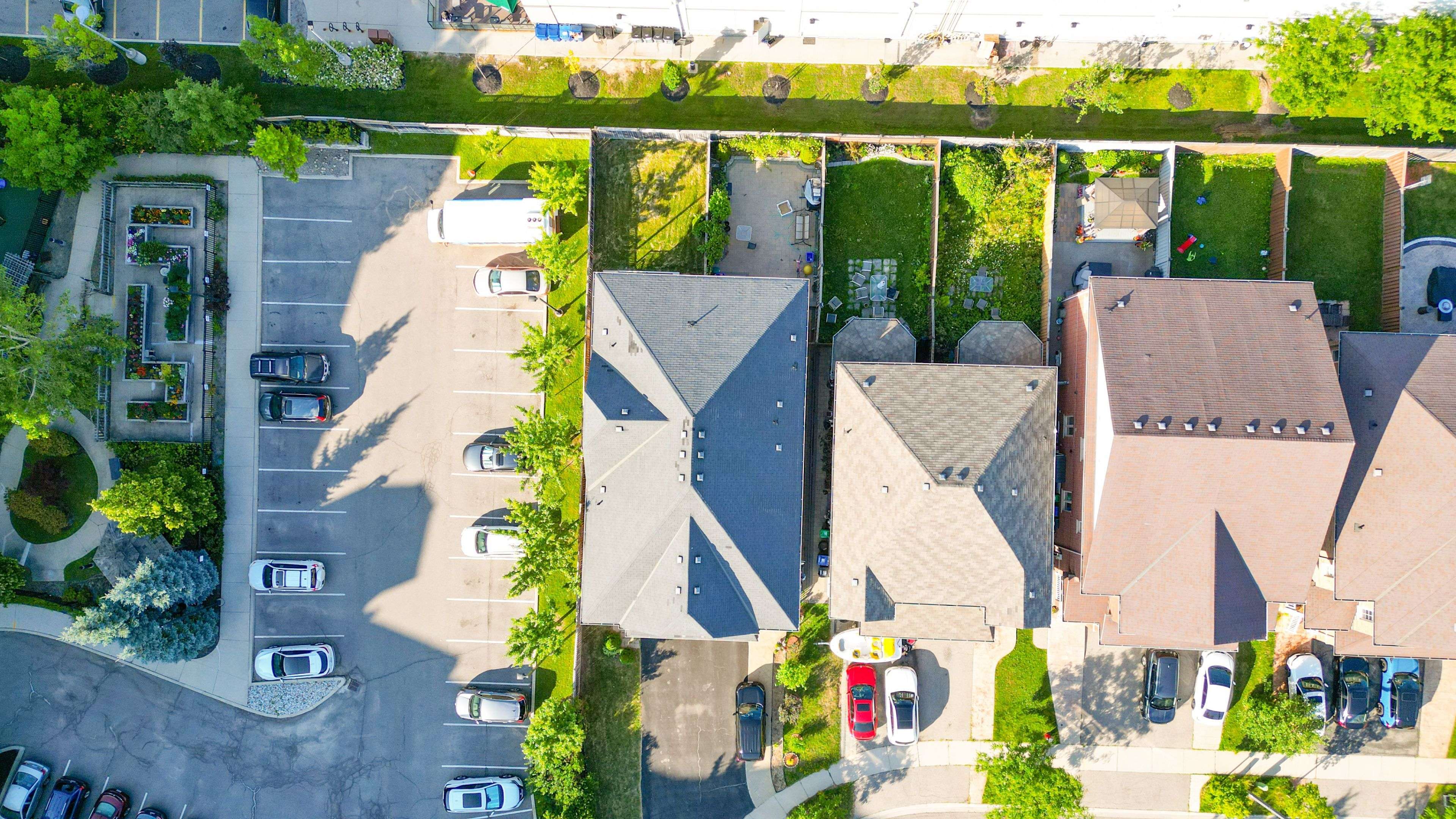5567 Bonnie ST Mississauga, ON L5M 0N7
6 Beds
5 Baths
UPDATED:
Key Details
Property Type Single Family Home
Sub Type Semi-Detached
Listing Status Active
Purchase Type For Sale
Approx. Sqft 1500-2000
Subdivision Churchill Meadows
MLS Listing ID W12295518
Style 2-Storey
Bedrooms 6
Annual Tax Amount $5,462
Tax Year 2024
Property Sub-Type Semi-Detached
Property Description
Location
Province ON
County Peel
Community Churchill Meadows
Area Peel
Rooms
Family Room Yes
Basement Apartment, Walk-Up
Kitchen 2
Separate Den/Office 2
Interior
Interior Features Carpet Free, Sump Pump
Cooling Central Air
Fireplaces Type Family Room, Natural Gas
Fireplace Yes
Heat Source Gas
Exterior
Parking Features Private
Garage Spaces 1.0
Pool None
Roof Type Asphalt Shingle
Lot Frontage 22.34
Lot Depth 116.08
Total Parking Spaces 4
Building
Unit Features School,School Bus Route,Public Transit,Park,Library,Rec./Commun.Centre
Foundation Concrete
Others
Virtual Tour https://savemax.seehouseat.com/2341525?idx=1
GET MORE INFORMATION





