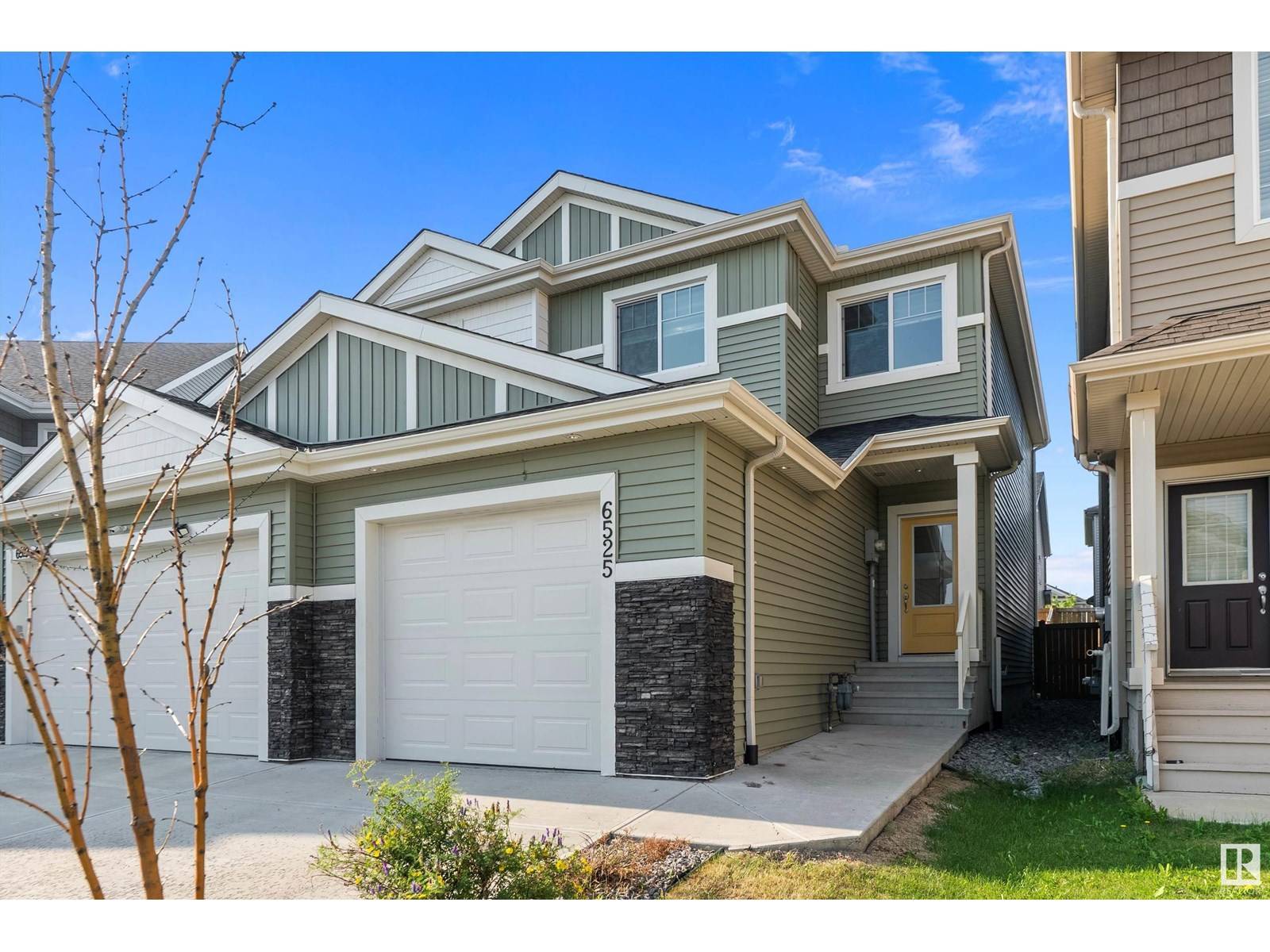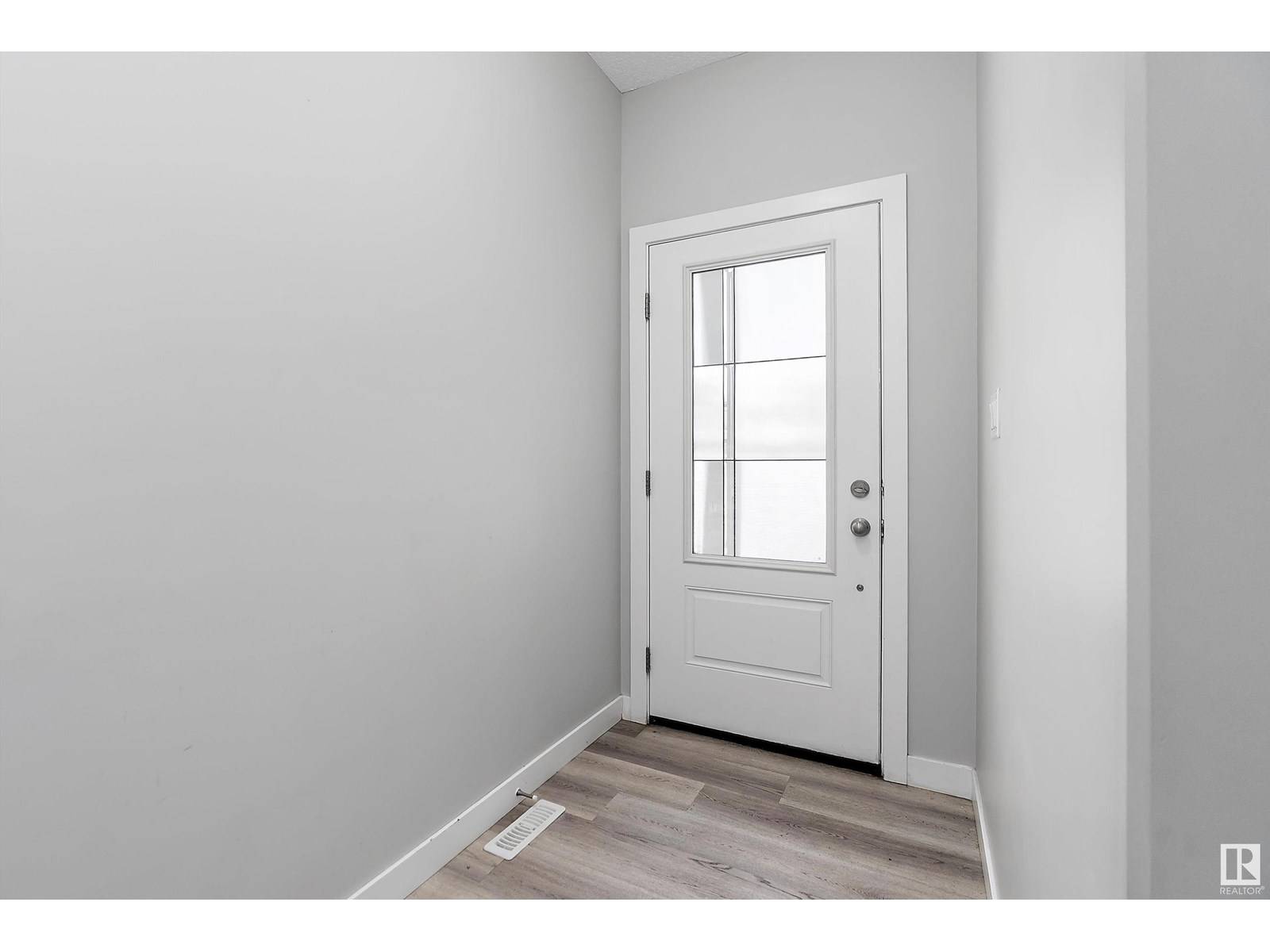6525 167B AV NW Edmonton, AB T5Y3X8
3 Beds
3 Baths
1,508 SqFt
OPEN HOUSE
Sun Jul 20, 1:30pm - 4:00pm
UPDATED:
Key Details
Property Type Single Family Home
Sub Type Freehold
Listing Status Active
Purchase Type For Sale
Square Footage 1,508 sqft
Price per Sqft $285
Subdivision Mcconachie Area
MLS® Listing ID E4448713
Bedrooms 3
Half Baths 1
Year Built 2020
Lot Size 2,119 Sqft
Acres 0.048667405
Property Sub-Type Freehold
Source REALTORS® Association of Edmonton
Property Description
Location
Province AB
Rooms
Kitchen 1.0
Extra Room 1 Main level 3.35 m X 3.85 m Living room
Extra Room 2 Main level 2.95 m X 2.43 m Dining room
Extra Room 3 Main level 3.32 m X 2.43 m Kitchen
Extra Room 4 Upper Level 3.91 m X 4.08 m Primary Bedroom
Extra Room 5 Upper Level 3.43 m X 2.84 m Bedroom 2
Extra Room 6 Upper Level 3.94 m X 2.84 m Bedroom 3
Interior
Heating Forced air
Fireplaces Type Unknown
Exterior
Parking Features Yes
Fence Fence
View Y/N No
Total Parking Spaces 2
Private Pool No
Building
Story 2
Others
Ownership Freehold
Virtual Tour https://vid.us/e0l1ml
GET MORE INFORMATION






