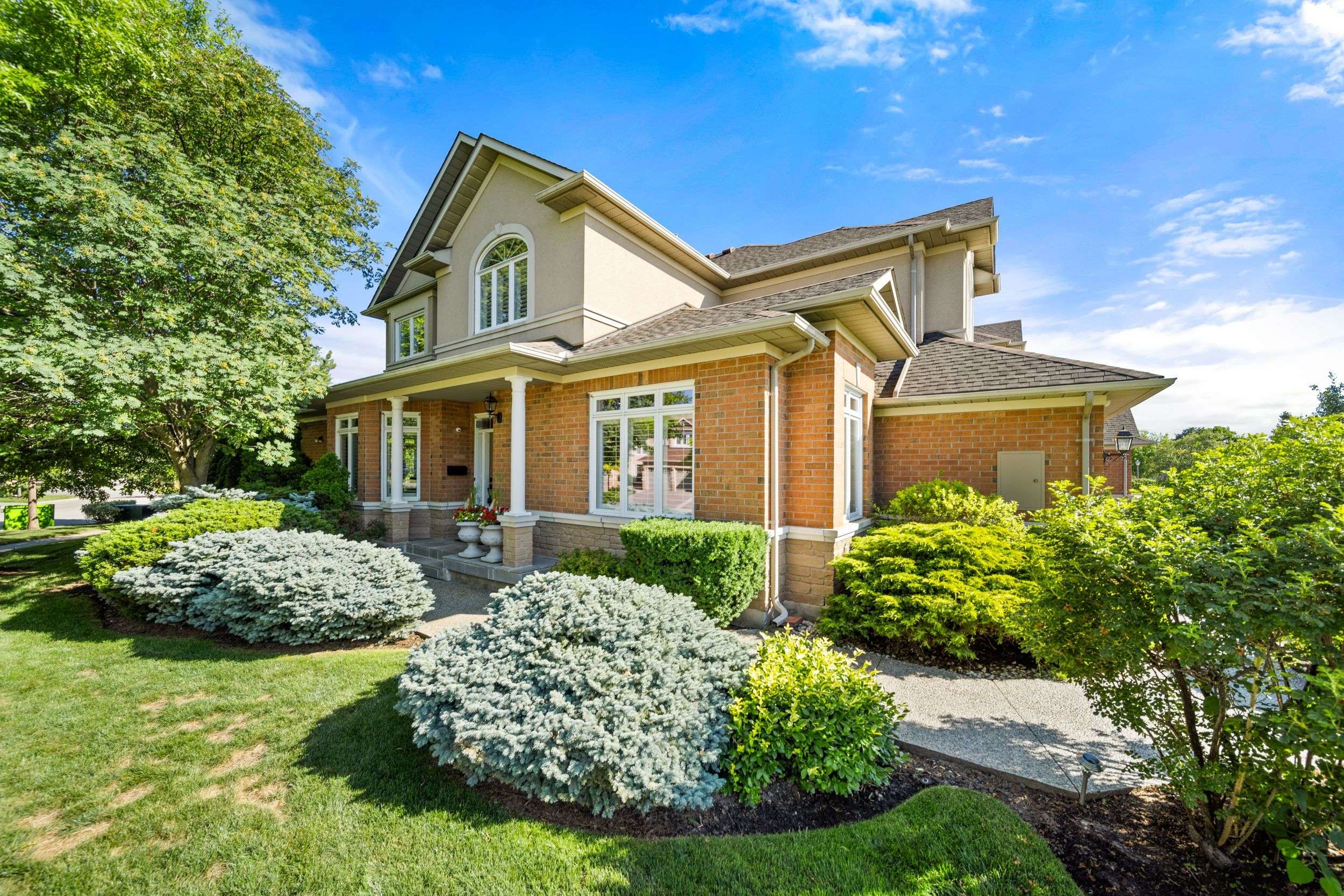4165 Stonebridge CRES Burlington, ON L7M 4N2
3 Beds
3 Baths
UPDATED:
Key Details
Property Type Townhouse
Sub Type Condo Townhouse
Listing Status Active
Purchase Type For Sale
Approx. Sqft 2500-2749
Subdivision Rose
MLS Listing ID W12295902
Style 2-Storey
Bedrooms 3
HOA Fees $778
Building Age 16-30
Annual Tax Amount $7,607
Tax Year 2025
Property Sub-Type Condo Townhouse
Property Description
Location
Province ON
County Halton
Community Rose
Area Halton
Rooms
Family Room Yes
Basement Full, Partially Finished
Kitchen 1
Interior
Interior Features Auto Garage Door Remote
Cooling Central Air
Fireplaces Type Living Room, Natural Gas
Fireplace Yes
Heat Source Gas
Exterior
Exterior Feature Lawn Sprinkler System, Patio
Parking Features Private
Garage Spaces 2.0
Roof Type Asphalt Shingle
Exposure North
Total Parking Spaces 4
Balcony None
Building
Story 1
Unit Features Golf,Park
Foundation Poured Concrete
Locker None
Others
Security Features Alarm System
Pets Allowed Restricted
Virtual Tour https://youriguide.com/4165_stonebridge_crescent_burlington_on/
GET MORE INFORMATION





