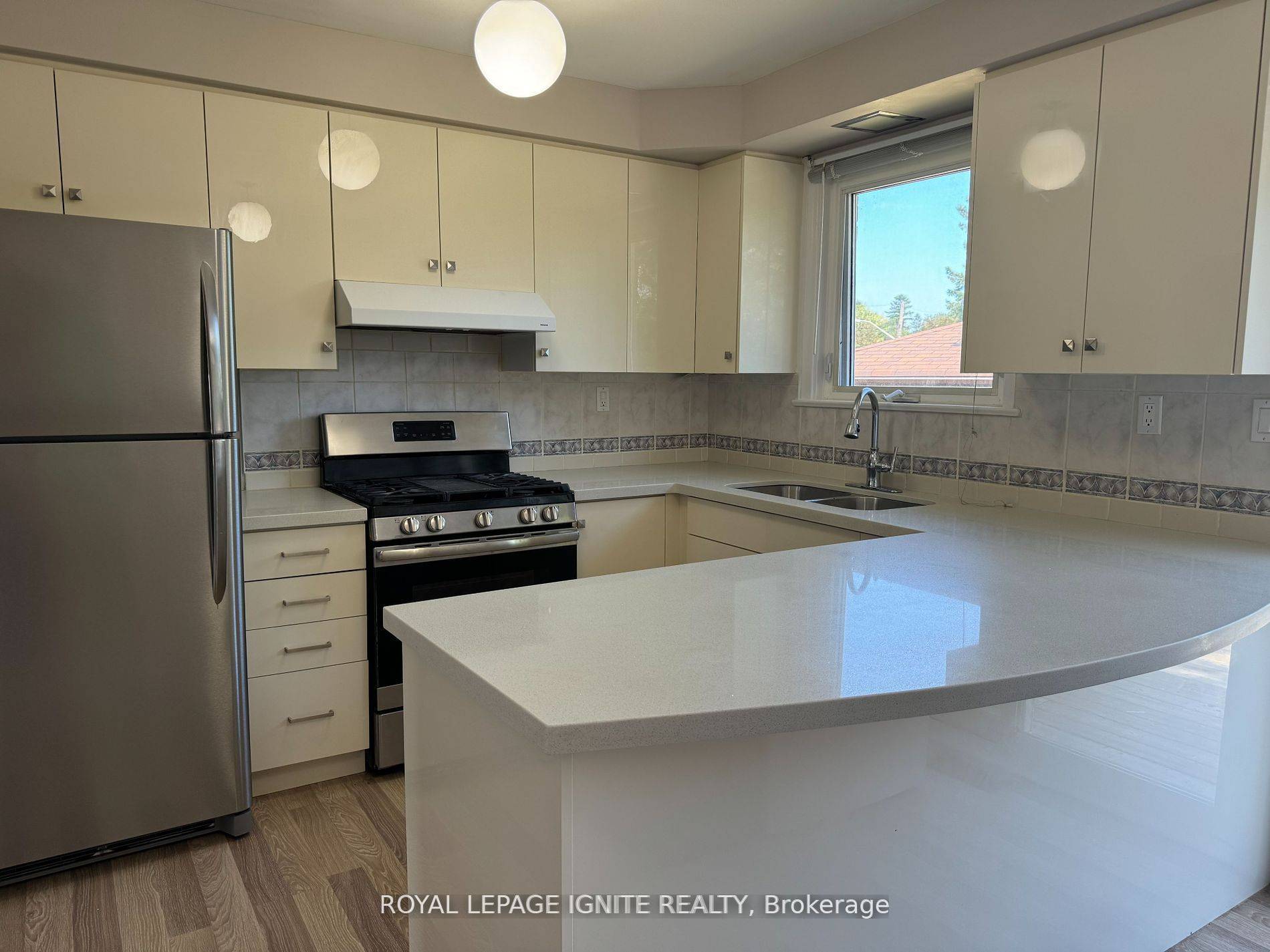REQUEST A TOUR If you would like to see this home without being there in person, select the "Virtual Tour" option and your agent will contact you to discuss available opportunities.
In-PersonVirtual Tour
$ 2,950
New
2 Stevenwood RD #Main Toronto E09, ON M1G 1B6
3 Beds
1 Bath
UPDATED:
Key Details
Property Type Single Family Home
Sub Type Detached
Listing Status Active
Purchase Type For Rent
Approx. Sqft 1100-1500
Subdivision Woburn
MLS Listing ID E12295969
Style Bungalow
Bedrooms 3
Property Sub-Type Detached
Property Description
Super Convenient location & quiet neighbourhood, Spacious & Bright Detached 3 Bedrm, Large kitchen, Washrm, Open Concept Living, 2 Parking, Ensuite Laundry. Walk to TTC (Markham Rd or Lawrence Ave), Cedarbrae Mall, Library, Schools, community centre, park, Gym, Place of Worship, Restaurants. Close to: Go Train, Kennedy Sub., HWY 401, Hospital, Golf Course and More. No pets, no smoking. Tenant Pays 60% Utilities.
Location
Province ON
County Toronto
Community Woburn
Area Toronto
Rooms
Family Room Yes
Basement Other
Kitchen 1
Interior
Interior Features Carpet Free
Cooling Central Air
Fireplaces Type Wood
Fireplace Yes
Heat Source Gas
Exterior
Exterior Feature Deck
Parking Features Available
Pool None
Roof Type Shingles
Lot Frontage 50.0
Lot Depth 141.18
Total Parking Spaces 2
Building
Foundation Other
Others
Security Features Carbon Monoxide Detectors,Smoke Detector
Listed by RE/MAX REALTRON REALTY INC.
GET MORE INFORMATION





